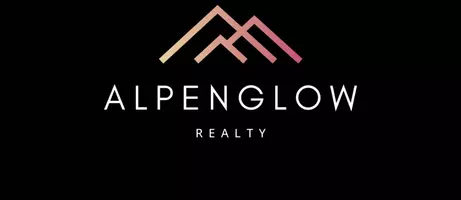UPDATED:
Key Details
Property Type Single Family Home
Listing Status Active
Purchase Type For Sale
Square Footage 2,080 sqft
Price per Sqft $312
MLS Listing ID 25-8743
Style Two-Story Tradtnl
Bedrooms 3
Full Baths 2
Construction Status Existing Structure
Year Built 2022
Lot Size 1.140 Acres
Acres 1.14
Source Alaska Multiple Listing Service
Property Description
1600sqft
Garage overhead doors, 12x14 and 10x10
2 floor drains
4ft concrete apron off front of shop
220 on each side of shop
12,000lb vehicle lift
Utility room
Utility sink
In floor heat
Wired for additional garage unit heater
Interior Details:
Primary Bedroom and bathroom on main level
2 bedrooms on upper level with lush carpeting and oversized walk in closets
LVP Flooring
In floor heating
Tall craftsman style trim details
Beautiful quartz countertops
Rich kitchen cabinetry with crown moulding
Kitchen Aid appliances
Solid surface window ledges
Oversized laundry room with cabinetry and shelving.
Two heating zones
Exterior:
Covered 16x16 back patio with stamped concrete
Covered front entry patio with stamped concrete
Fully fenced yard
Gated Drive
Meticulous Landscaping
Location
State AK
Area Wa - Wasilla
Zoning UNK - Unknown (re: all MSB)
Direction From Wasilla, head North on Wasilla Fishhook Road, turn left onto N Wildwood Drive. Look for the sign on the right.
Interior
Interior Features BR/BA Primary on Main Level, Ceiling Fan(s), CO Detector(s), Dishwasher, Electric, Range/Oven, Refrigerator, Smoke Detector(s), Vaulted Ceiling(s), Washer &/Or Dryer Hookup, Water Softener, Window Coverings, Quartz Counters
Heating Natural Gas, Radiant Floor
Flooring Carpet
Fireplaces Type Gas Fireplace
Fireplace Yes
Appliance Microwave (B/I)
Exterior
Exterior Feature Fenced Yard, Private Yard, Covenant/Restriction, Fire Service Area, Landscaping, Road Service Area
Parking Features RV Parking, Garage Door Opener, Attached, Heated
Garage Spaces 6.0
Garage Description 6.0
Roof Type Shingle,Asphalt
Topography Level
Porch Deck/Patio
Building
Lot Description Level
Foundation Slab, None
Lot Size Range 1.14
Sewer Septic Tank
Architectural Style Two-Story Tradtnl
Construction Status Existing Structure
Schools
Elementary Schools Shaw
Middle Schools Colony
High Schools Colony
Others
Tax ID 51652B03L002
Acceptable Financing AHFC, Cash, Conventional, FHA, VA Loan
Listing Terms AHFC, Cash, Conventional, FHA, VA Loan




