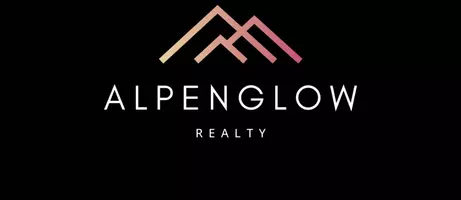UPDATED:
Key Details
Property Type Single Family Home
Listing Status Coming Soon
Purchase Type For Sale
Square Footage 2,995 sqft
Price per Sqft $383
MLS Listing ID 25-8260
Style Two-Story Tradtnl
Bedrooms 3
Full Baths 2
Half Baths 1
Construction Status Existing Structure
Year Built 2024
Annual Tax Amount $10,387
Lot Size 3.000 Acres
Acres 3.0
Source Alaska Multiple Listing Service
Property Description
Location
State AK
Area Wa - Wasilla
Zoning R2 - Residential (re: City Wasilla)
Direction North on Parks Highway, North on Lucille Street, East on Schrock Road, North on Bull Moose Drive, East on David Circle to the property.
Interior
Interior Features BR/BA on Main Level, BR/BA Primary on Main Level, Ceiling Fan(s), CO Detector(s), Dishwasher, Electric, Family Room, Fireplace, Pantry, Range/Oven, Refrigerator, Soaking Tub, Telephone, Vaulted Ceiling(s), Washer &/Or Dryer Hookup, Water Purification, Water Softener, Window Coverings, Quartz Counters
Heating Natural Gas, Radiant Floor
Fireplaces Type Gas Fireplace
Fireplace Yes
Appliance Gas Cooktop, Microwave (B/I), Washer &/Or Dryer
Exterior
Exterior Feature Fenced Yard, DSL/Cable Available, Landscaping, Motion Lighting, Road Service Area, View
Parking Features Paved Driveway, RV Parking, Attached, Heated
Garage Spaces 8.0
Garage Description 8.0
Utilities Available Cable TV
View Mountains
Roof Type Shingle,Asphalt
Topography Level,Gently Rolling
Porch Deck/Patio
Building
Lot Description Cul-de-sac, Gently Rolling, Level
Foundation None
Lot Size Range 3.0
Sewer Septic Tank
Architectural Style Two-Story Tradtnl
Construction Status Existing Structure
Schools
Elementary Schools Larson
Middle Schools Teeland
High Schools Colony
Others
Tax ID 58134000L009




