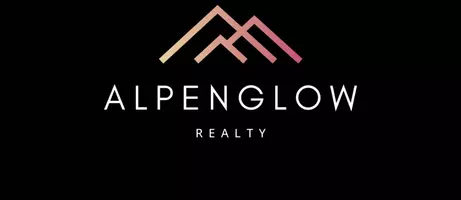UPDATED:
Key Details
Property Type Single Family Home
Listing Status Active
Purchase Type For Sale
Square Footage 7,274 sqft
Price per Sqft $452
MLS Listing ID 25-7476
Style Hlsd Rnch/Dlt Bsmnt
Bedrooms 4
Full Baths 3
Half Baths 3
Construction Status Existing Structure
Year Built 2007
Annual Tax Amount $27,981
Lot Size 7.540 Acres
Acres 7.54
Source Alaska Multiple Listing Service
Property Description
Inside, the chef's kitchen is a true culinary masterpiece, designed with both functionality and style in mind. Outfitted with top-of-the-line Sub-Zero and KitchenAid appliances, this kitchen ensures that every cooking experience is effortless and enjoyable. The space features double ovens, a 6-burner gas range, and a spacious walk-in pantry, offering ample storage for all your culinary essentials. The expansive countertops provide plenty of room for meal preparation, and the elegant cabinetry adds a refined touch to the space.
The grand primary suite is a luxurious retreat with large windows that frame breathtaking views of Cook Inlet, Sleeping Lady, and the surrounding forest. The expansive space is filled with natural light, high ceilings, and elegant finishes, creating a serene and inviting atmosphere.
The primary bathroom offers a spa-like experience, featuring a Bain Ultra soaking tub with stunning views, an AMEREC steam shower, dual vanities, and a custom walk-in closet with built-in shelving and ample storage. Every detail is designed for comfort and relaxation.
Beyond the primary suite, a host of additional features awaits, including a professional-grade home gym with epoxy flooring and mirrored walls, an OHCO M.8 Neo luxury massage chair, an Olhausen 8' pool table, and four Smart TVs, perfect for both relaxation and entertainment.
The separate in-law suite offers a private and self-contained living area, perfect for guests, extended family, or as a rental opportunity. This suite features its own new appliances, including a full kitchen, ensuring complete independence and comfort. Whether used as a guest retreat or for multigenerational living, this space provides flexibility and privacy while still maintaining close proximity to the main living areas of the home.
This smart home is equipped with an automatic gated entrance, Alarm.com whole-home security, central A/C, radiant in-floor heating, a smart thermostat and humidifier, and EERO mesh Wi-Fi throughout. Recent upgrades include a new well pump, septic tank, GE washer/dryers, LED defogging mirrors, and a Kinetico whole-home water filtration and softener system. Outdoors, enjoy a professionally maintained irrigation system and the peaceful, surroundings of your private Alaskan sanctuary.
Offered fully furnished with high-end pieces from TreeForms, Kardiel, and more, including all artwork and designer florals. This turnkey property represents a rare opportunity to own a luxurious, move-in-ready estate.
For a more detailed explanation of this phenomenal property please see the Owner's disclosure and Features List.
Location
State AK
Area 35 - E Tudor Rd - Abbott Rd
Zoning R10 - Residential Alpine/Slope
Direction Heading East on Tudor turn Right on Campbell Airstrip road which becomes Basher drive,Right on Midden Way, Right on Blackwolf Circle. (left driveway).
Interior
Interior Features Air Exchanger, Basement, BR/BA Primary on Main Level, Central Vacuum, Cooling System, CO Detector(s), Dishwasher, Electric, Family Room, Fireplace, Pantry, Range/Oven, Refrigerator, Security System, Smoke Detector(s), Soaking Tub, Trash Compactor, Vaulted Ceiling(s), Washer &/Or Dryer Hookup, Water Purification, Water Softener, Wet Bar, Window Coverings, Workshop, In-Law Floorplan, Solid Surface Counter
Heating Forced Air, Natural Gas, Radiant Floor
Flooring Hardwood
Appliance Double Ovens, Gas Cooktop, Wine/Beverage Cooler
Exterior
Exterior Feature Private Yard, Covenant/Restriction, Garage Door Opener, Kennel, Landscaping, Motion Lighting, Parkside, Road Service Area, Storage, View, Circle Driveway, Paved Driveway, RV Parking
Parking Features Attached
Garage Spaces 2.0
Garage Description 2.0
View City Lights, Inlet, Mountains, Unobstructed
Roof Type Shingle
Topography Level,Sloping
Porch Deck/Patio
Building
Lot Description Level, Sloping
Foundation Slab, Other, None
Lot Size Range 7.54
Architectural Style Hlsd Rnch/Dlt Bsmnt
Construction Status Existing Structure
Schools
Elementary Schools Baxter
Middle Schools Wendler
High Schools Bettye Davis East Anchorage
Others
Tax ID 0410333100001
Acceptable Financing Cash, Conventional
Listing Terms Cash, Conventional




