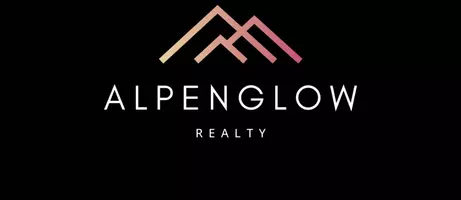OPEN HOUSE
Sat Jun 14, 1:00pm - 4:00pm
UPDATED:
Key Details
Property Type Single Family Home
Listing Status Active
Purchase Type For Sale
Square Footage 1,656 sqft
Price per Sqft $240
MLS Listing ID 25-7143
Style Ranch-Traditional
Bedrooms 3
Full Baths 2
Construction Status Existing Structure
Year Built 1999
Lot Size 1.620 Acres
Acres 1.62
Source Alaska Multiple Listing Service
Property Description
Location
State AK
Area Pa - Palmer
Zoning UNK - Unknown (re: all MSB)
Direction East on Palmer Wasilla Highway. L on E. Schelin Spur Rd, R on Green Forest, home on Left
Interior
Interior Features BR/BA on Main Level, CO Detector(s), Dishwasher, Electric, Range/Oven, Smoke Detector(s), Soaking Tub, Telephone, Vaulted Ceiling(s), Washer &/Or Dryer Hookup, Water Softener, Laminate Counters
Heating Forced Air, Natural Gas
Flooring Carpet, Hardwood
Appliance Microwave (B/I)
Exterior
Exterior Feature Fenced Yard, Private Yard, Covenant/Restriction, DSL/Cable Available, Fire Pit, Fire Service Area, Landscaping, Outhouse, Road Service Area, RV Parking
Parking Features Detached, Heated
Garage Spaces 2.0
Garage Description 2.0
Roof Type Asphalt
Topography Level,Gently Rolling
Porch Deck/Patio
Building
Lot Description Gently Rolling, Level
Foundation None
Lot Size Range 1.62
Sewer Septic Tank
Architectural Style Ranch-Traditional
Construction Status Existing Structure
Schools
Elementary Schools Pioneer Peak
Middle Schools Colony
High Schools Colony
Others
Tax ID 6447B03L009
Acceptable Financing Cash, Conventional, FHA
Listing Terms Cash, Conventional, FHA
Virtual Tour https://my.matterport.com/show/?m=t4mAYZW3Z6m




