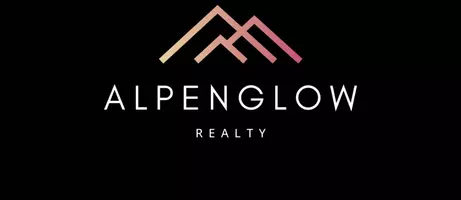UPDATED:
Key Details
Property Type Single Family Home
Listing Status Coming Soon
Purchase Type For Sale
Square Footage 2,056 sqft
Price per Sqft $209
MLS Listing ID 25-6965
Style Two-Story Tradtnl
Bedrooms 3
Full Baths 2
Half Baths 1
Construction Status Existing Structure
Year Built 2004
Annual Tax Amount $4,421
Lot Size 7,841 Sqft
Acres 0.18
Source Alaska Multiple Listing Service
Property Description
Step into a place that feels like home the moment you arrive. Picture yourself enjoying a sunny afternoon on the inviting front porch, exchanging smiles with friendly neighbors passing by.
Inside, you're greeted by the fresh scent of new paint and plush carpeting - that unmistakable feeling of ''brand new.'' Sunlight floods the open-concept main floor, creating a warm, welcoming atmosphere, while the cozy fireplace offers the perfect spot to unwind on chilly evenings.
The kitchen is designed for both convenience and connection, featuring a gas cooktop, generous counter space, and a large pantry that keeps everything within reach. Just off the garage, a spacious back entry offers incredible flexibility - use it as a mudroom, drop zone, or additional storage space tailored to your lifestyle.
Upstairs, you'll find all three bedrooms, 2 full bathrooms, and a separate laundry room that makes daily routines a breeze. The primary suite is your personal retreat - expansive, peaceful, and complete with a massive walk-in closet and a private en-suite bath.
Perfectly situated near all the essentials, this home offers comfort, charm, and practicality in one beautiful package. Come see it for yourself - and imagine the life you'll build here.
Location
State AK
Area Pa - Palmer
Zoning UNZ - Not Zoned-all MSB but Palmer/Wasilla/Houston
Direction From Trunk Rd turn RIGHT onto E Palmer-Wasilla Hwy, Turn RIGHT onto E Irwin Loop, Turn RIGHT onto S Irwin Rd, Turn LEFT onto W Granville St, Home is on you RIGHT
Interior
Interior Features Ceiling Fan(s), CO Detector(s), Dishwasher, Pantry, Smoke Detector(s), Washer &/Or Dryer Hookup
Heating Natural Gas
Flooring Carpet
Fireplaces Type Gas Fireplace
Fireplace Yes
Appliance Microwave (B/I)
Exterior
Parking Features Attached
Garage Spaces 2.0
Garage Description 2.0
Roof Type Shingle
Building
Foundation None
Lot Size Range 0.18
Architectural Style Two-Story Tradtnl
Construction Status Existing Structure
Schools
Elementary Schools Sherrod/Swanson
Middle Schools Palmer
High Schools Palmer
Others
Tax ID 5585B08L012
Acceptable Financing AHFC, Cash, Conventional, FHA, VA Loan
Listing Terms AHFC, Cash, Conventional, FHA, VA Loan


