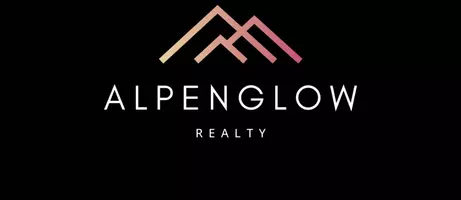UPDATED:
Key Details
Property Type Single Family Home
Listing Status Active
Purchase Type For Sale
Square Footage 1,690 sqft
Price per Sqft $230
MLS Listing ID 25-4982
Style Two-Story Reverse
Bedrooms 3
Full Baths 2
Construction Status Existing Structure
Originating Board Alaska Multiple Listing Service
Year Built 1985
Annual Tax Amount $5,520
Lot Size 6,044 Sqft
Acres 0.14
Property Description
Enjoy the benefits of recent updates, including new appliances (washer, dryer, fridge, oven, and microwave), a new roof (2021), new LVP flooring, new bathroom vanity (downstairs), and fresh exterior paint (2021) on most of the home. The bright, open layout features abundant natural light throughout and a spacious family room downstairs, ideal for movie nights or a kids' play area.
Step outside to a fully fenced backyard complete with a playset and plenty of space for pets or gatherings around an evening fire. Hosting is a breeze with a generous indoor entertaining space and an outdoor area designed for creating lasting memories.
Additional highlights:
-Oversized garage with ample storage
-No HOA
-Sought-after Southside location close to parks, trails, and amenities
This home combines comfort, convenience, and room to grow. Don't miss out schedule your showing today!
Location
State AK
Area 30 - Abbott Rd - Dearmoun Rd
Zoning R2A - Two Family Residential
Direction Take O'Malley exit from Seward Highway. L on O'Malley and L on Brayton/Seward North. Veer right on Brayton. R on Cedrus, R on Arborvitae and L on Betula. House is on L in circle.
Interior
Interior Features Ceiling Fan(s), CO Detector(s), Dishwasher, Disposal, Electric Cooktop, Family Room, Fireplace, Microwave (B/I), Pantry, Range/Oven, Refrigerator, Security System, Smoke Detector(s), Washer &/Or Dryer
Heating Forced Air, Natural Gas
Flooring Linoleum, Carpet
Exterior
Exterior Feature Fenced Yard, Deck/Patio, DSL/Cable Available, Fire Pit, Garage Door Opener, Landscaping, Motion Lighting, Paved Driveway
Parking Features Attached, Tuck Under
Garage Spaces 1.0
Garage Description 1.0
Roof Type Shingle,Asphalt
Topography Level
Building
Lot Description Level
Foundation None
Lot Size Range 0.14
Architectural Style Two-Story Reverse
New Construction No
Construction Status Existing Structure
Schools
Elementary Schools Bowman
Middle Schools Hanshew
High Schools Service
Others
Tax ID 0162855100001
Acceptable Financing AHFC, Cash, Conventional, FHA, VA Loan
Listing Terms AHFC, Cash, Conventional, FHA, VA Loan




