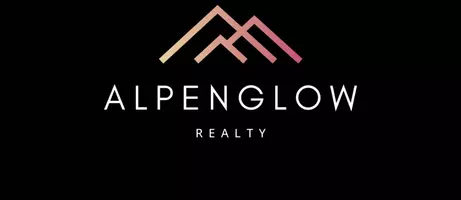OPEN HOUSE
Sun Jul 13, 1:00pm - 4:00pm
UPDATED:
Key Details
Property Type Single Family Home
Listing Status Active
Purchase Type For Sale
Square Footage 3,456 sqft
Price per Sqft $217
MLS Listing ID 25-4971
Style Two-Story Tradtnl
Bedrooms 4
Full Baths 3
Half Baths 1
Construction Status Existing Structure
HOA Fees $300/ann
Year Built 2013
Annual Tax Amount $12,086
Lot Size 9,583 Sqft
Acres 0.22
Source Alaska Multiple Listing Service
Property Description
New flooring, fresh paint on walls and baseboards. This home is well cared for and move-in ready! Large entry deck and landscaping around this corner lot.
Amazing floorplan!
Upper level: One primary suite with huge private bathroom, walk-in closet and laundry. Kitchen, pantry and living room/dining great room with city views. Electric fireplace stays with home and is easily moved to your preferred location. Private entry.
Main/lower level: One primary suite with huge private bathroom, walk-in closet. Kitchen, pantry, laundry area, tons of storage, powder room and access to garage. Main level also includes living room with built in fireplace, dining area, back patio access plus two more bedrooms with a shared bath.
Seller plans to leave the RING doorbell camera; all other RING components go with seller.
Seller says the entry decking material is intended to weather naturally. The rear deck is trex.
Note: Previous owner used this property as an "accessory dwelling unit", which is legal with a muni permit (ADU means owner must live in 1 unit a minimum of 6 months per year). New owner must apply with muni if this is the intended use.
Location
State AK
Area 5 - Downtown Anchorage
Zoning R3SL - Multi Family Res Special Limitation
Direction North on A Street and across bridge over the Port of Anchorage, right on Hollywood, right on Northpointe Bluff. Home is on the left side.
Interior
Interior Features BR/BA on Main Level, Ceiling Fan(s), CO Detector(s), Dishwasher, Disposal, Electric, Family Room, Fireplace, Jetted Tub, Range/Oven, Refrigerator, Smoke Detector(s), Vaulted Ceiling(s), Washer &/Or Dryer Hookup, Quartz Counters
Flooring Laminate, Carpet
Appliance Double Ovens, Gas Cooktop, Microwave (B/I)
Exterior
Exterior Feature Fenced Yard, Private Yard, Covenant/Restriction, DSL/Cable Available, Fire Service Area, Handicap Accessible, Home Owner Assoc, Home Warranty, In City Limits, Landscaping, Road Service Area, View
Parking Features Paved Driveway, RV Parking, Garage Door Opener, Attached, Heated
Garage Spaces 4.0
Garage Description 4.0
Utilities Available Cable TV
View Inlet, City Lights, Mountains
Roof Type Composition,Shingle,Asphalt
Topography Level
Porch Deck/Patio
Building
Lot Description Lot-Corner, Level
Foundation None
Lot Size Range 0.22
Sewer Public Sewer
Architectural Style Two-Story Tradtnl
Construction Status Existing Structure
Schools
Elementary Schools Government Hill
Middle Schools Central
High Schools West Anchorage
Others
Tax ID 0030214600001
Acceptable Financing AHFC, Cash, Conventional, VA Loan
Listing Terms AHFC, Cash, Conventional, VA Loan




