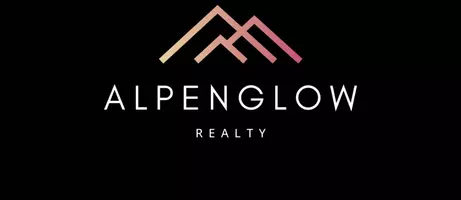UPDATED:
Key Details
Property Type Single Family Home
Listing Status Coming Soon
Purchase Type For Sale
Square Footage 2,571 sqft
Price per Sqft $322
MLS Listing ID 25-4291
Style Two-Story Reverse
Bedrooms 4
Full Baths 3
Construction Status Existing Structure
Originating Board Alaska Multiple Listing Service
Year Built 2013
Lot Size 1.160 Acres
Acres 1.16
Property Description
4-car tandem garage will accomodate full-sized vehicles and Alaskan toys. It also houses a sauna for warming up on chilly days.
Outside, pride of ownership shows with newer exterior paint and the rock retaining wall that's been added to expand the parking area (roomy enough for a boat, RV, and other vehicles), also home to a 14X28 storage building with electric and loft areas. Yard is fully fenced, with beautiful landscaping, a gazebo and fire pit area, chicken coop, and hot tub!
This home has Air Conditioning, a rare amenity for Alaska but nice to have on those warmer summer days! There's even a 9000W generator with house shut off as well.
All of this, and it's a quick drive to all of Eagle River's amenities.
Location
State AK
Area 90 - Eagle River
Zoning CE-R-7 Medium-Density Single Family Residential
Direction From Eagle River Loop Rd turn NE onto Skyline Drive, turn E on Roseberry Park Drive, turn S on Sitka Rose. Property is last on right.
Interior
Interior Features Ceiling Fan(s), Cooling System, Den &/Or Office, Dishwasher, Disposal, Family Room, Gas Cooktop, Gas Fireplace, Microwave (B/I), Refrigerator, Sauna, Security System, Soaking Tub, Vaulted Ceiling(s), Washer &/Or Dryer, Washer &/Or Dryer Hookup, Water Softener, Window Coverings, Wired Audio, Granite Counters
Heating Forced Air, Natural Gas
Flooring Carpet, Hardwood
Exterior
Exterior Feature Fenced Yard, Poultry Allowed, Private Yard, Chicken Coop, Covenant/Restriction, Deck/Patio, DSL/Cable Available, Fire Pit, Fire Service Area, Garage Door Opener, Generator, Hot Tub, Landscaping, Road Service Area, Shed, View, Paved Driveway, RV Parking
Parking Features Attached, Heated, Tandem
Garage Spaces 4.0
Garage Description 4.0
View Mountains
Roof Type Composition,Shingle,Asphalt
Topography Level,Sloping
Building
Lot Description Level, Sloping
Foundation None
Lot Size Range 1.16
Architectural Style Two-Story Reverse
New Construction No
Construction Status Existing Structure
Schools
Elementary Schools Btv-Undiscl By Ll
Middle Schools Btv-Undiscl By Ll
High Schools Btv-Undiscl By Ll
Others
Tax ID 0503153800001
Acceptable Financing AHFC, Cash, Conventional, FHA, VA Loan
Listing Terms AHFC, Cash, Conventional, FHA, VA Loan


